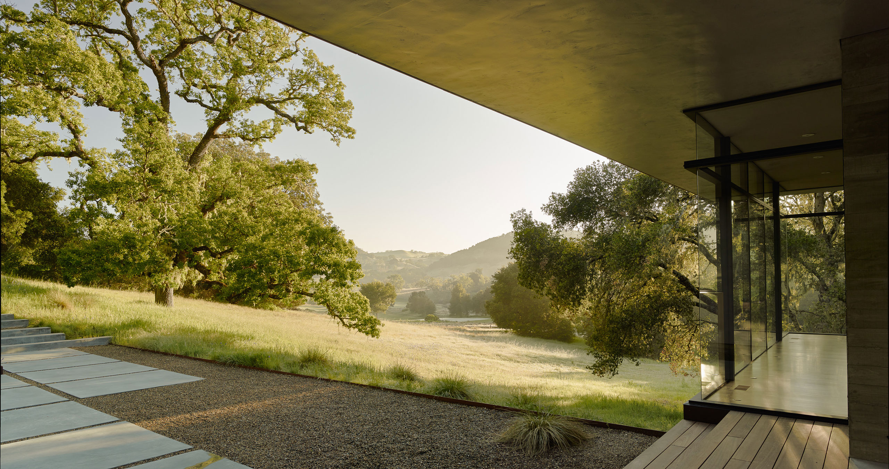
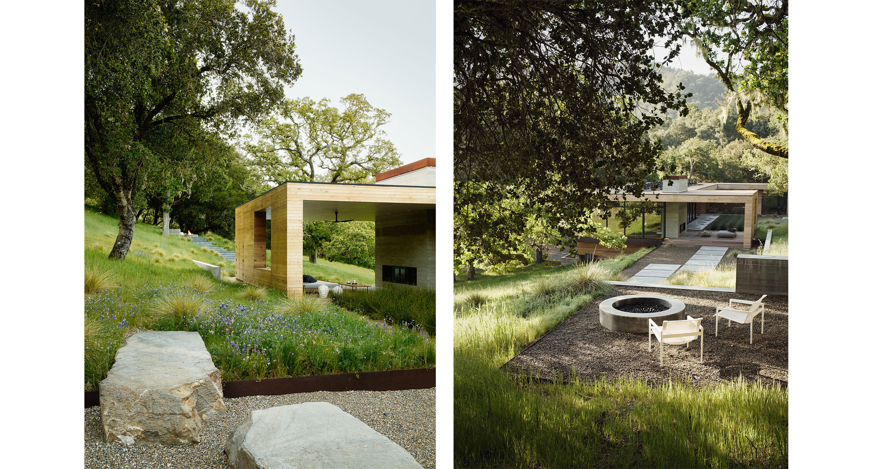
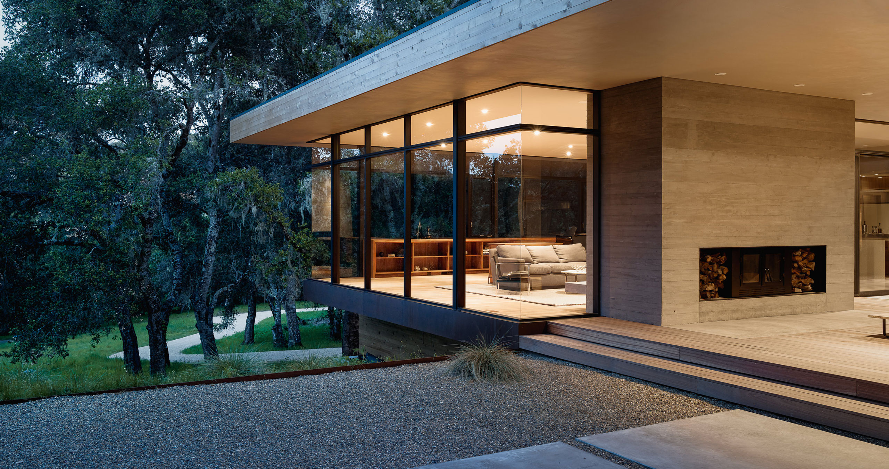
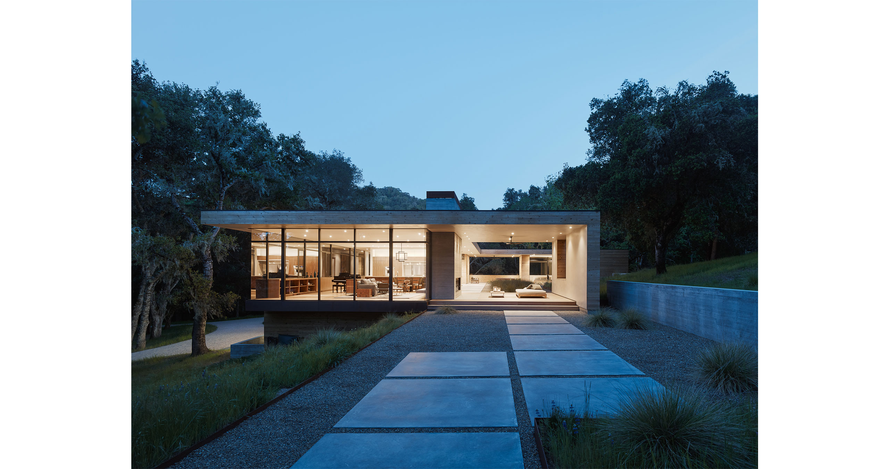
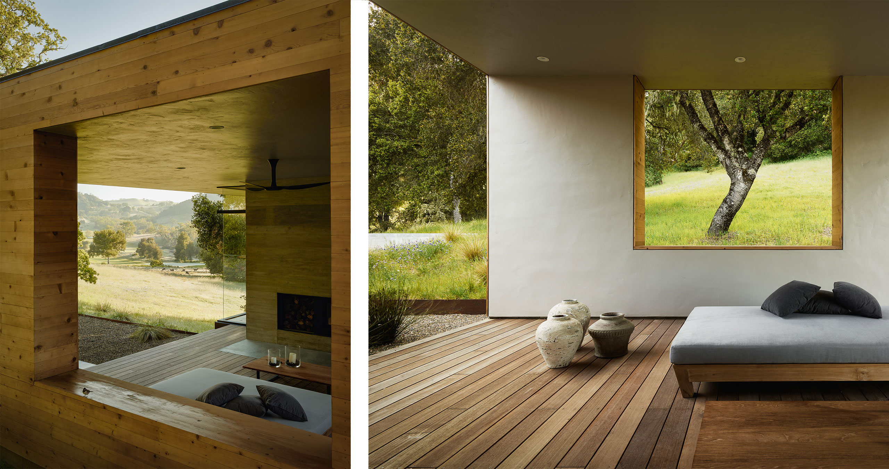
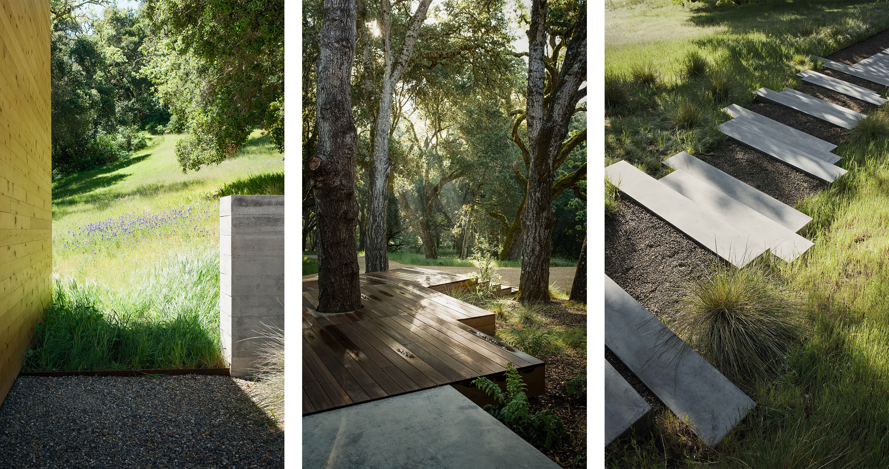
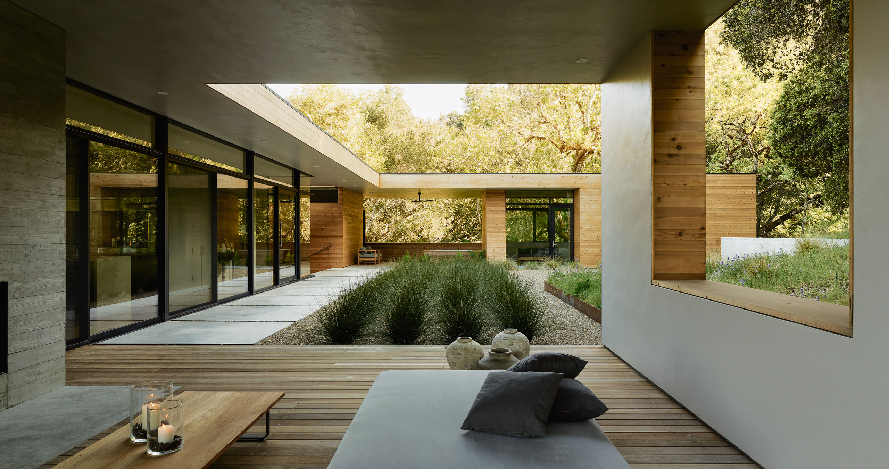
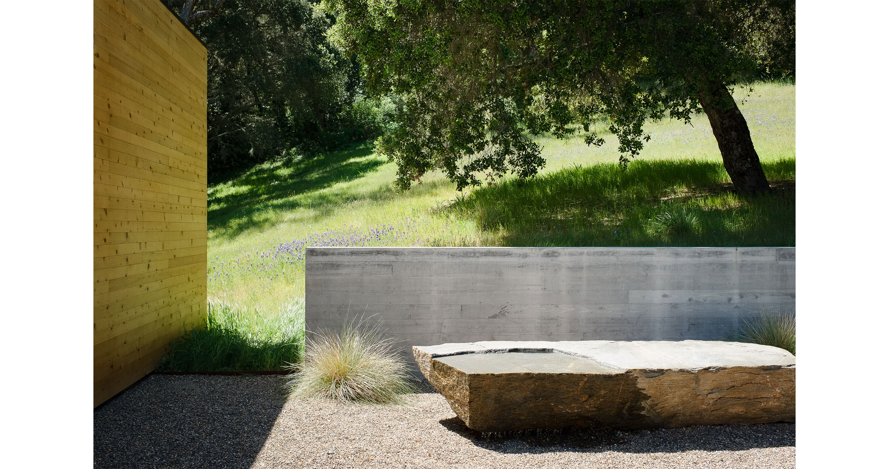
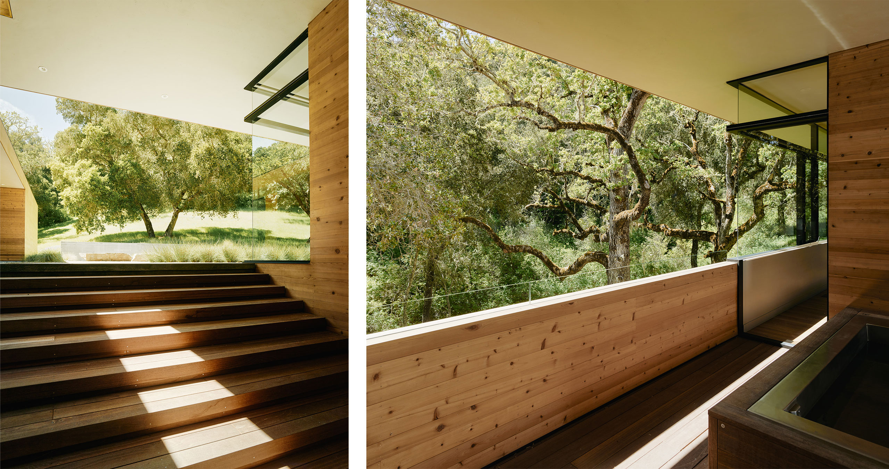
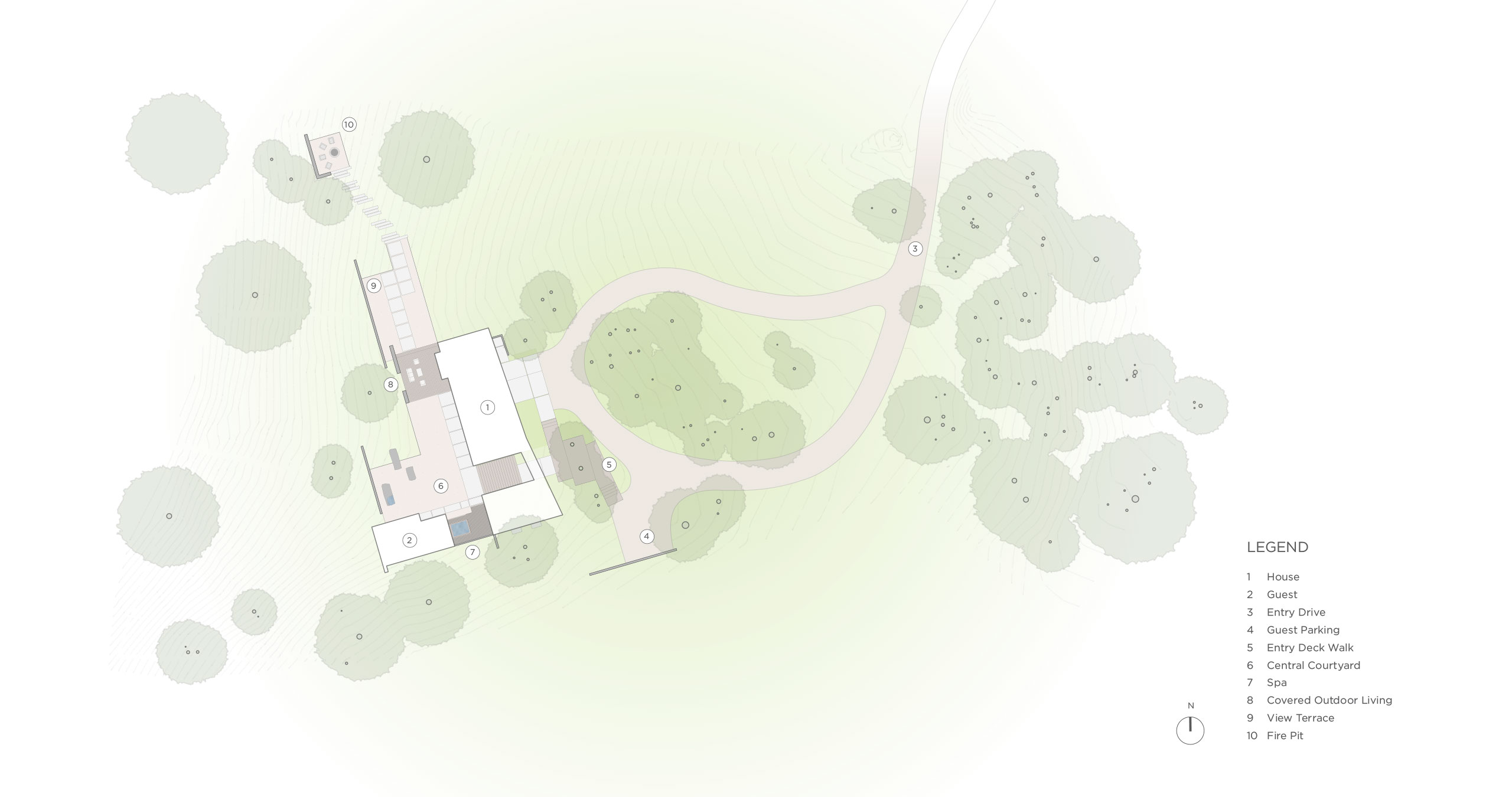
This Santa Lucia Preserve project embraces both the native landscape and a new home designed by Sagan Piechota Architecture. The simple form of the house is complemented by the sculptural trunks of a live oak woodland.
Outdoor spaces engage the hillside on all sides, creating gathering spaces and distinct view portals. The west court is an artful composition of stone and water, with the native meadow on the hillside as a visual backdrop and dynamic seasonal canvas. The architectural forms and visual simplicity of the native site lead us toward a restrained hardscape and plant palette.









